Hire the Wrong Contractor and You May End up Paying a Different Price for Your Project Because New or Newly Remodeled Construction is Not Always What You Think it is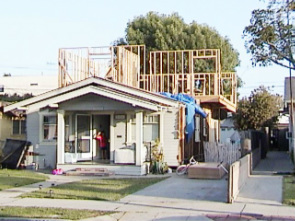
While I was practicing law we encountered many situations where clients were in disputes with their contractors during construction of new homes or even during a major remodel or major addition. We even had many clients who came to us during construction of their homes and wanted to have assurances or safeguards in place to protect their interests. In each case we accommodated the client and found ways to provide an extra set of eyes on the construction project. This is a great practice which “high-end” clients seemingly always looked for and did. Unfortunately, there were many instances where we were only called in after a disaster or major damage had already occurred. More importantly, the 2nd or 3rd contractor in is going to cost you more because they end up re-constructing the previous contractor’s defective work.
Even New Construction Has Problems – And Most of the Time it Goes Undetected
“New construction homes are not like new cars, something is always wrong with the construction.” – Wise Tradesman
Every new construction project has flaws, defects and problems (bar none). Some are bigger than others. Some are actionable and some are not. Some don’t manifest themselves, some are hidden, and some rear their ugly heads years after the project was completed. After inspecting in excess of 2,500 residential buildings and some 12 million square feet of commercial space I became pretty good at detecting flaws and problems with buildings. In fact, I don’t recall ever inspecting a building (house or commercial) where I didn’t find something wrong with one component or another. Being in the business I learned real quick who the top experts were and I always retained the “top” defect consultant in that field, i.e., electrical, plumbing, mechanical, general contractor, etc. I always inspected the building with my experts and together we formulated an inspection report, a defect list, and a protocol for removal and replacement of the defective components. The expert would then compile a cost analysis and we would have the basis for a claim against the contractor including physical evidence of the defects, photographs, and a firsthand witness from the expert to testify to what the condition is and is not.
 People Can Prevent Problems with their New Construction by Hiring Third Party Construction Progress Inspectors
People Can Prevent Problems with their New Construction by Hiring Third Party Construction Progress Inspectors
I was always amused when I heard the phrase, “but the city inspector passed this.” Importantly, city inspectors are combination inspectors which means they are inspecting every aspect of the building including plumbing, electrical, mechanical, energy, etc. The inspectors today are not experts in every field, nor do they have time to check each and every component of the project. Nor is it their responsibility. The responsibility falls directly on the general contractor – and this is where problems, defects, and flaws could be detected and remediated before the project was completed.
I always recommended to our clients that they hire an expert to inspect the construction project on an ongoing basis. This facilitates identification of problems, defects, and flaws. Importantly finding these issues during the project makes them incredibly easy to repair. In my experience most people don’t employ a third party inspector, nor have they ever heard of one (the contractor certainly doesn’t have an incentive to recommend a third party private inspector). This is because people are always looking to do things as inexpensively as they can and don’t anticipate problems with their contractors. However, this small expense can provide incredible savings. “An ounce of prevention is worth a pound of cure.”
What are the Typical Defects I Find in New Construction?
Each primary sub-contracting field has its share of potential problems, but boiled down to a few categories here are some typical examples that city inspectors usually don’t catch, and general contractors don’t always do a great job at or are not qualified to.
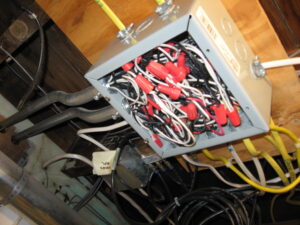 Typical Electrical Problems Found in New Construction Can be Prevented with a Third Party Inspection
Typical Electrical Problems Found in New Construction Can be Prevented with a Third Party Inspection
I can’t begin to tell you how many times I have seen new construction electrical junction boxes “overfilled.” When I say “overfilled” it is a technical term as defined by the National Electrical Code. Each conductor, each splice, and each device in a junction box has been designated a certain number of cubic inches of required space in the box. If the calculated amount of space is greater than the size of the box being utilized the code has been violated. Let me caution you that just because a box looks “overfilled” doesn’t mean it is, and conversely just because a box doesn’t look “overfilled” doesn’t mean it isn’t either. The reason this is critical is because an overfilled box can lead to overheating of the conductors which can lead to a fire.
The place where I almost always find this defective condition is where a second story addition or major remodel has been performed and the general contractor did most or all of the electrical themselves. Even when electrical contractors are brought in to perform the electrical work sometimes they leave some older boxes and add to them which results in an overfilled box. The technical nature of understanding an “overfilled” box is beyond most combination inspector’s pay-grade. Moreover, most general contractors don’t know the first thing about “box fill” calculations.
In my experience I don’t remember ever being in a house that had been added onto where I didn’t find this defective condition. This problem can be prevented with a phone call to a third party private construction inspector who understands electrical.
Heating, Ventilation & Air Conditioning Systems are Typically Not Balanced Properly When Added in a 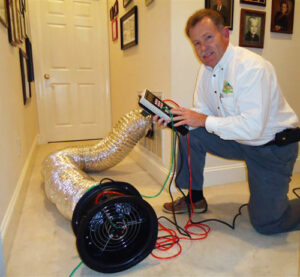 Second Story Addition Project
Second Story Addition Project
Unless a home was built with a mechanical engineering designed system for the floorplan constructed there are almost always balancing issues that will cause HVAC systems to short-cycle and be inefficient. In each case that I looked at when a second story addition was performed the HVAC system was not properly sized nor balanced. The HVAC contractor or general contractor will typically perform what is called a “Design-Build” system and use “rule of thumb” sizing parameters. “Design-Build” means the contractor built the system based on the field conditions and didn’t really utilize plans or calculations. Inevitably these systems are commonly oversized and function inefficiently, short-cycle, and cause unnecessary noise and an increased energy bill.
An imbalanced HVAC system can also lead to moisture intrusion through hardwood floors and exterior windows due to atmospheric pressure imbalance.
I litigated case where we proved a design-build HVAC system in a brand-new two-story home was imbalanced, improperly designed, and caused the hardwood floors to buckle and fail throughout the house. The reason was that the HVAC system was causing water to travel upwards through the concrete slab, through the moisture barrier and into the treated hardwood; that’s right the water travelled through a moisture barrier and through the backside of treated hardwood. All of the floors in the house needed to be replaced after the HVAC system was properly downsized and redesigned. The total cost of this repair was in excess of $125,000.
A solution to this common problem is to have a competent licensed HVAC consultant or engineer design an HVAC system for the space being built using drawings and calculations. This is an extra expense, but by doing so will save and pay for the expense over time with the energy savings – not to mention the lack of nuisance of the extra noise and the potential for defects.
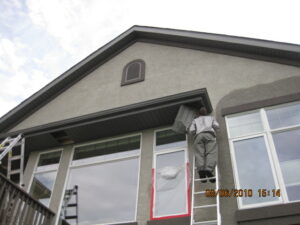 Water Intrusion through New Window Installations is Preventable by Performing Simple Testing
Water Intrusion through New Window Installations is Preventable by Performing Simple Testing
I had dozens of water intrusion cases while I was practicing and in each case the homeowner never required the contractor to perform water intrusion testing on the windows during construction. There are standard water intrusion tests available for exterior windows, skylights, and doors, but contractors seemingly never do them. If a test was performed during construction any problems could be resolved a lot more efficiently than if the problem manifested itself during a storm some years later.
Some typical reasons for exterior window failure include failure to follow the manufacturer’s installation instructions, improper placement of building paper, improper sequencing of interior building materials, improper installation of flashing, and improper installation of finish building materials.
ASTM E 331, 547 and 1105 are all exterior window testing protocols that can determine whether or not a window has been installed properly. It would be prudent for a homeowner to require a contractor to perform these simple tests on a sample number of windows in the project (usually the side of the building more exposed to storms).
Plumbing Problems Can Be Devastating and Expensive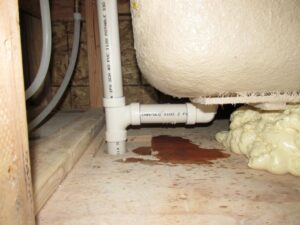
I have one “war-story” that I will briefly share. The “Valentine’s Day Hot Tub Disaster” is sad sorry of a plumber’s negligence (and ultimately a general contractor’s failure to inspect his sub-contractors work product). Our client has just purchased and closed escrow on a beautiful sprawling mini-mansion in a prestigious country club community in early February. Their master bathroom was located in the second story of the home directly above their dining room.
On February 14th our clients appropriately decided to jump into their brand new master bathroom hot tub and spa. Unfortunately, they weren’t in the tub for more than 2 or 3 minutes before a loud popping sound occurred and all of the hot water rushed out of the tub through the drain and jets. Our clients were astonished. They had no idea what had just happened. They quickly grabbed their robes and ran downstairs.
The dining room was completely drenched, flooded (and destroyed). Sections of the sheetrock ceilings had completely caved in and was on top of the dining room table and chairs. The artwork on the walls suffered significant damage. All of the light fixtures in the ceilings were destroyed. The brand new mahogany floors were destroyed. The $35,000 antique dining room table and chairs (family heirloom) were destroyed.
An investigation into the failure revealed that the PVC piping on the hot tub/spa was never glued. It was merely slipped over the tub jet nipples but the plumbing contractor had failed to glue the piping which resulted in the failure.
Within 12 hours or so mold had somehow activated inside the dining room walls. The entire dining room and all of the contents were destroyed. Some water had also escaped into surrounding rooms which caused damage as well. When all was said and done the failure to glue the hot tub/spa pipes cost about $155,000 to remediate and restore.
The lesson learned here is that city building inspector who signed off on the project did not check each component for proper installation or even whether or not the plumber had glued the pipes. A third party private inspector could have prevented this problem if they had been hired during construction.
Property Problems, Defects and Flaws are a Breeze with Esquire Property Management Group
Esquire Property Management Group is a professional property management company and is always available to answer any inquiries, questions, brainstorm construction problems, real estate strategies, and investment property strategies in the Bay Area community. In addition to the typical property management services you receive the unmatched experience of a real estate and construction defect attorney. I provide my expertise and advice without any additional fee and would love to speak with you about it. Please feel free to reach out to me.
David currently is the broker/owner of several real estate related businesses which manage and maintain 300+ client properties on the San Francisco Peninsula.
Trust, transparency, and performance guarantees are the foundation of these businesses. David challenges anyone to find a PM professional that offers services similar - extensive education, customer service, and performance guarantees.
David also provides consulting for his clients on property development feasibility, construction, and complex real estate transactions.
David has authored a published law review article, three real estate books, and over 150+ real estate blog articles.
- “Wildfires, Insurance & Mortgages: Will Your Home Survive the Financial Aftermath?” - March 3, 2025
- What’s Driving California’s Commercial Real Estate Shakeup? - February 27, 2025
- Critical Issues in Triple Net Leases Investors Should Know - February 14, 2025

